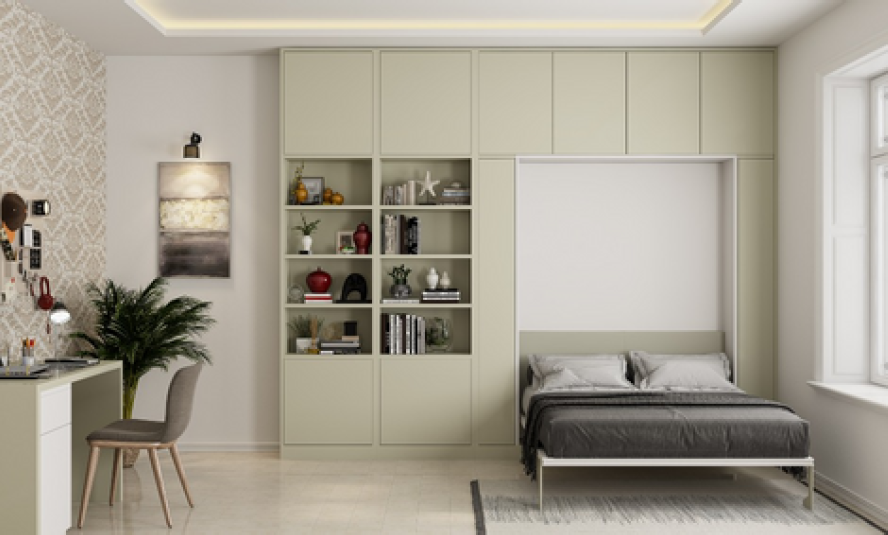Spacing in Interior Design
What is spacing:
Generally, people assume that space has interior designers selecting furniture and finishes, but not everyone knows an outstanding space was carefully mapped out through space planning – an essential step in the interior design process. Space planning organizes the space, furniture, and functions to work together and most effectively accommodate the needs of the employees and visitors.

The space plan will also define the circulation patterns that show how people will move through the space. The plan is finished by adding details of all the furniture, equipment, and hardware placement.
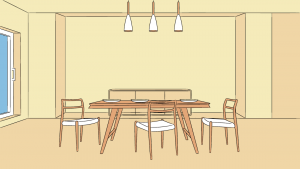
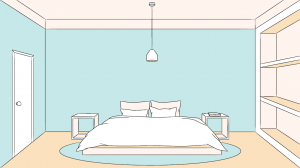
How to create a spacing plan:
The Bubble Plan: The way that I like to start a space plan is by roughly drawing out a map of the space and creating a bubble plan. A bubble plan is a simple diagram that will show you what activities take place in the space and the relationship between these activities.
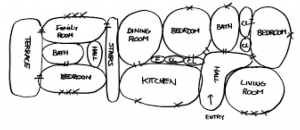
A Detailed Scale Plan: Take a drawing paper. You can then erase any mistakes you might make. Draw your space to scale on the piece of paper. Include window, door, built-in cupboards/shelves, and lighting placements. You want to be able to see all the fixtures and features on the plan.
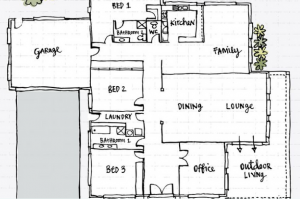
Circulation Plan: A circulation plan is a model of how humans or vehicles move through an area in a building. Circulation spaces are those that are used for circulation, such as entry points, stairs, lobbies, corridors, etc.
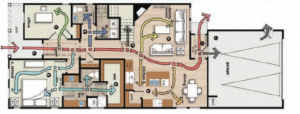
Tips for Space Planning:
1) Lighting: Lighting is extremely important because, in a small space, shadows can make the room look even smaller. You want to use multiple sources of light. Things like sconces and floor lamps can illuminate a room from different angles to provide better lighting.
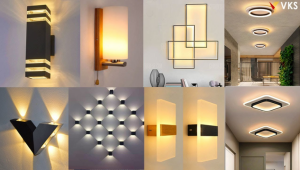
2) Furniture & Storage: When designing for small spaces, keep the furniture appropriately compact. The size of the space needs to balance with the size of its belongings. When selecting furniture, consider maximizing the utility of the piece. For example, in a small dining room, benches around a table provide more seating than individual chairs and consume less floor space.
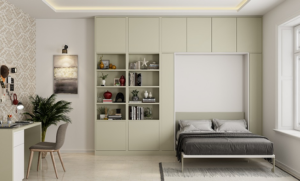
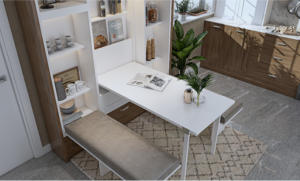
3) Paints & Colors:
- Use a higher gloss paint to reflect light.
- Paint only one wall a rich color, leaving the rest neutral.
- Paint insets, such as wall nooks, bookcase backs, and between shelves a richer color to draw the eye out of the middle of the room, creating a sense of space.
- Most of the color palette of the room should be neutral, adding to the sense of space. Use darker and richer colors as accents.
Cool colors, like blue and green, are best for a smaller room, as they are distance colors.
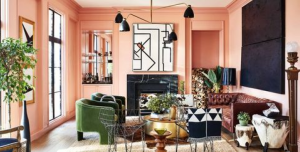
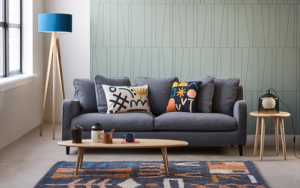
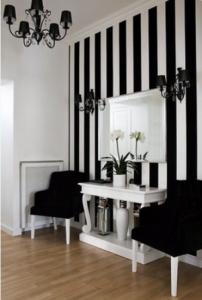
Structural Elements:
- If the cost fits into your budget, some relatively simple structural changes can make a smaller home or room feel and behave larger.
- Built-ins – Nothing provides the utility of additional space better than a built-in. By creating a bookcase within your wall or cabinets in your closet, the floor space is not compromised and the room offers more functionality.
- Doors – Removing or replacing doors can enhance light and airflow within small rooms. For example, re-hang a door so it swings differently, make a pocket door, install a window door or simply remove it altogether.
- Design a mid-level area – The half space in your room can be utilized to create instant square footage out of mid-air. Depending on the height of your ceiling, lofts, half walls or even hanging beds will create extra mid-space in a room.
- Removing all or part of a wall – Cut out an internal window between rooms or take out the wall completely, like between a master bedroom with a smaller bath.
- Maximize your closet space – The more effectively the space in your closets is utilized, the better it contains your clutter, freeing up space in the rest of your home.
- Moveable walls – Contemplate creating a sliding wall – turning part of the family room into a guest room or office, balancing the need for privacy with the desire for openness.
- Look up – The ceiling is the most underused “floor space” in a room. Consider hanging artistic pieces instead of cluttering the shelves or placing storage at the ceiling level with shelving or cabinets
Achieve Comfort:
Just because a space is small, it doesn’t mean that it also has to be cramped or uncomfortable. Make the most out of any space, no matter how small, to find a place where relaxation and comfort are possible along with organization and flow-through.
E. Harini
INIFD Hyderabad, Himayat Nagar

